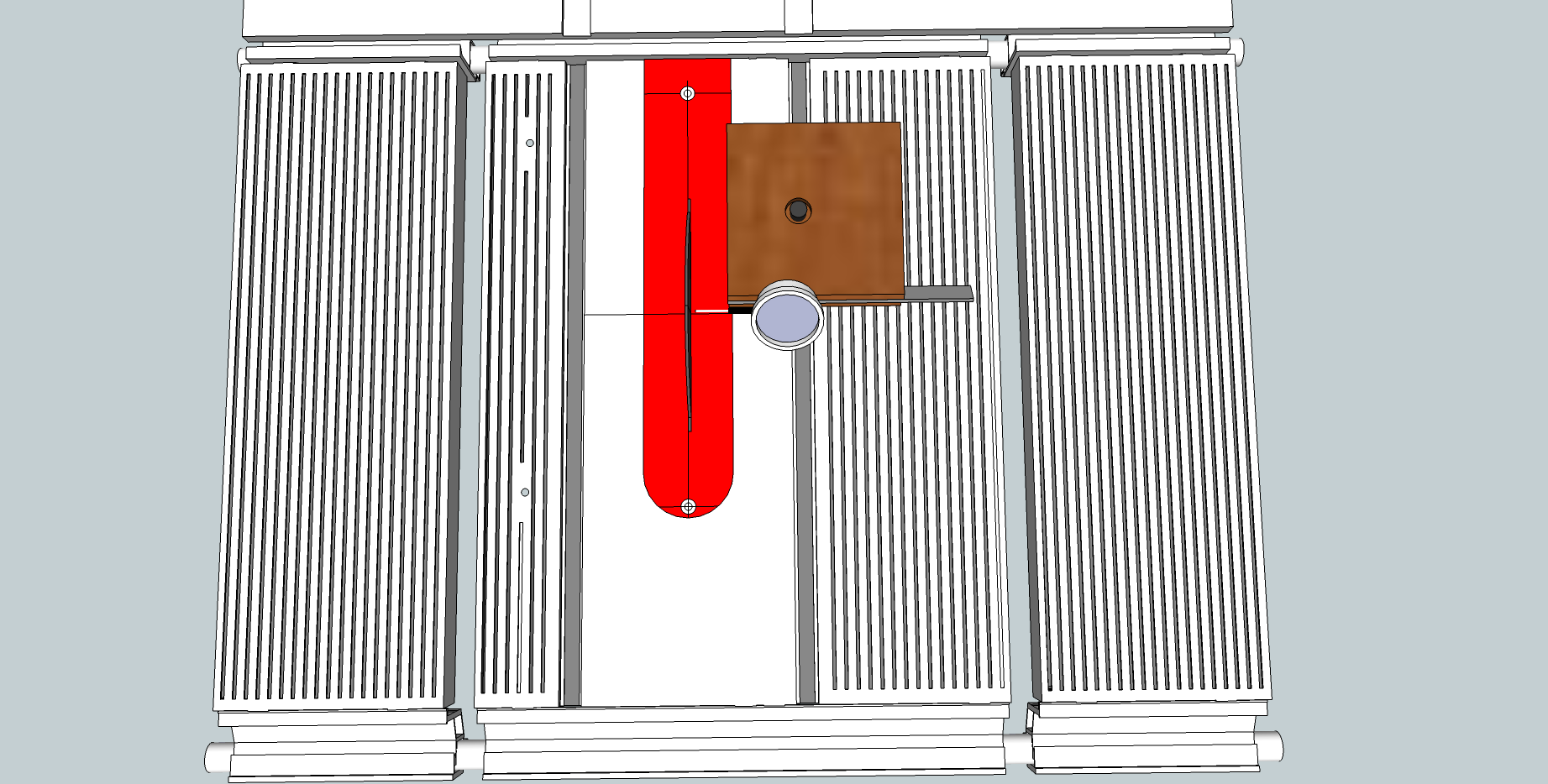Page 1 of 2
Shopsmith images
Posted: Mon Sep 16, 2019 4:00 pm
by Spooner
Does and anyone know or has anyone seen clipart or images of a shopsmith from the top looking down? Or even dimensions of the 520 table system and its orientation across the saw would be good. I could build that up in cad. I'm putting together a shop layout drawing and I want a symbol for a shopsmith. Anyone have any thoughts or ideas?
Re: Shopsmith images
Posted: Mon Sep 16, 2019 5:02 pm
by dusty
Spooner wrote:Does and anyone know or has anyone seen clipart or images of a shopsmith from the top looking down? Or even dimensions of the 520 table system and its orientation across the saw would be good. I could build that up in cad. I'm putting together a shop layout drawing and I want a symbol for a shopsmith. Anyone have any thoughts or ideas?
I don't know exactly what you need. Does this come anywhere near what you are looking for.

- Main Table and Two Floating Tables with Dial Indicator.png (87.73 KiB) Viewed 22495 times
Re: Shopsmith images
Posted: Mon Sep 16, 2019 7:40 pm
by john_001
I'm not sure what you're looking for. Sketchup's "3d Warehouse" has a Mark V Model 500 (complete with belt sander) in a 3D image that can be rotated any way you like. But it's not a photograph - it's an artist's rendition of one.
Re: Shopsmith images
Posted: Tue Sep 17, 2019 9:35 am
by Spooner
That's real close Dusty but I need the full (what is it?) 6' length of top? I'm looking for a Top View of the saw. This is my shop layout I'm working on. With my current tools. But I want to see where I could place all the SS tools and see how much space I can save.
Re: Shopsmith images
Posted: Tue Sep 17, 2019 1:39 pm
by dusty
Spooner wrote:That's real close Dusty but I need the full (what is it?) 6' length of top? I'm looking for a Top View of the saw. This is my shop layout I'm working on. With my current tools. But I want to see where I could place all the SS tools and see how much space I can save.
I don't have anything that compares to your drawing but I may have Sketchups that will show the amount of space you would have to dedicate. It is not right at my finger tips but I will pull out what I have and post here.
I am a very poor file clerk but I collect everything. I will certainly be able to show you what the footprint is.
While in the planning stages you must consider work space not just footprint. Think "ripping a 12' long board" or cross cutting it into 12" pieces.
Re: Shopsmith images
Posted: Tue Sep 17, 2019 2:22 pm
by Spooner
dusty wrote:
I don't have anything that compares to your drawing but I may have Sketchups that will show the amount of space you would have to dedicate. It is not right at my finger tips but I will pull out what I have and post here.
I am a very poor file clerk but I collect everything. I will certainly be able to show you what the footprint is.
While in the planning stages you must consider work space not just footprint. Think "ripping a 12' long board" or cross cutting it into 12" pieces.
I'll take anything ya got Dusty. Thanks for sharing. If anyone wants a DXF of the drawings I'm using just speak up. I'd love to share.
I have a 25' x 30' concrete driveway I can use for the big stuff. Just roll the SS out there and start cutting. Plus I pull the jeep out and that opens things up too.
Re: Shopsmith images
Posted: Thu Sep 19, 2019 1:56 pm
by Spooner
Here's kind of what I was looking for.
Re: Shopsmith images
Posted: Thu Sep 19, 2019 1:58 pm
by Spooner
Here's what I came up with. Any thoughts? Does that look close?
Re: Shopsmith images
Posted: Thu Sep 19, 2019 3:36 pm
by dusty
Spooner wrote:Here's what I came up with. Any thoughts? Does that look close?
It appears to be proportionally correct. I measure the overall length to be 61" with the two end tables mounted. The main table measures 17"x22".

- Shopsmith Layout with Cntr Line, Spooner 1.png (60.15 KiB) Viewed 22230 times
Re: Shopsmith images
Posted: Thu Sep 19, 2019 3:42 pm
by Spooner
dusty wrote:Spooner wrote:Here's what I came up with. Any thoughts? Does that look close?
It appears to be proportionally correct. I measure the overall length to be 61" with the two end tables mounted. The main table measures 17"x22".
Shopsmith Layout with Cntr Line, Spooner 1.png
And these dimensions are coming from a 510 or 520? I assume the 17"X22" is without the fence rails?